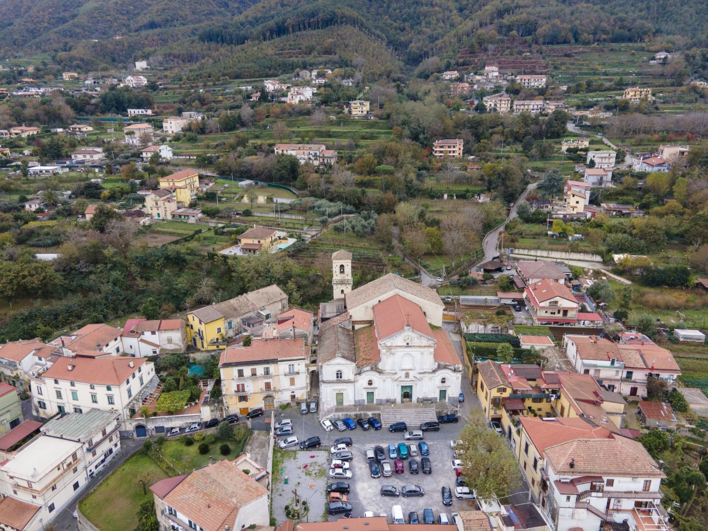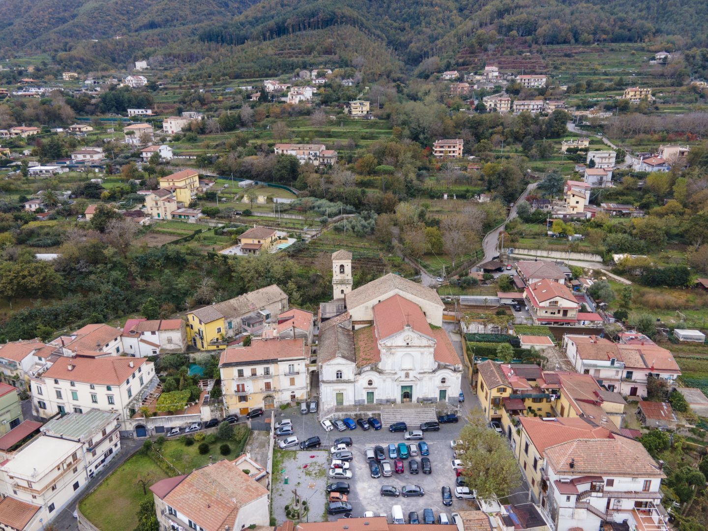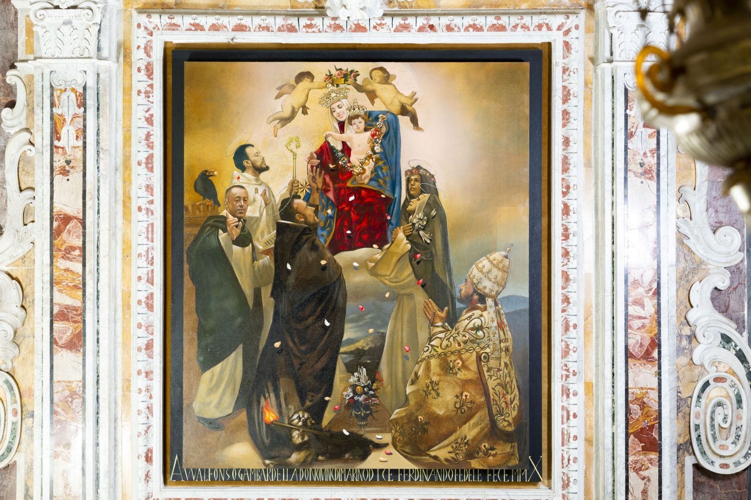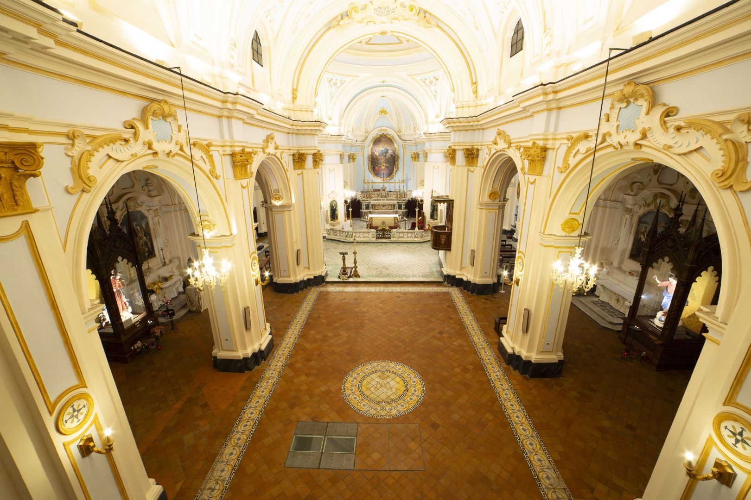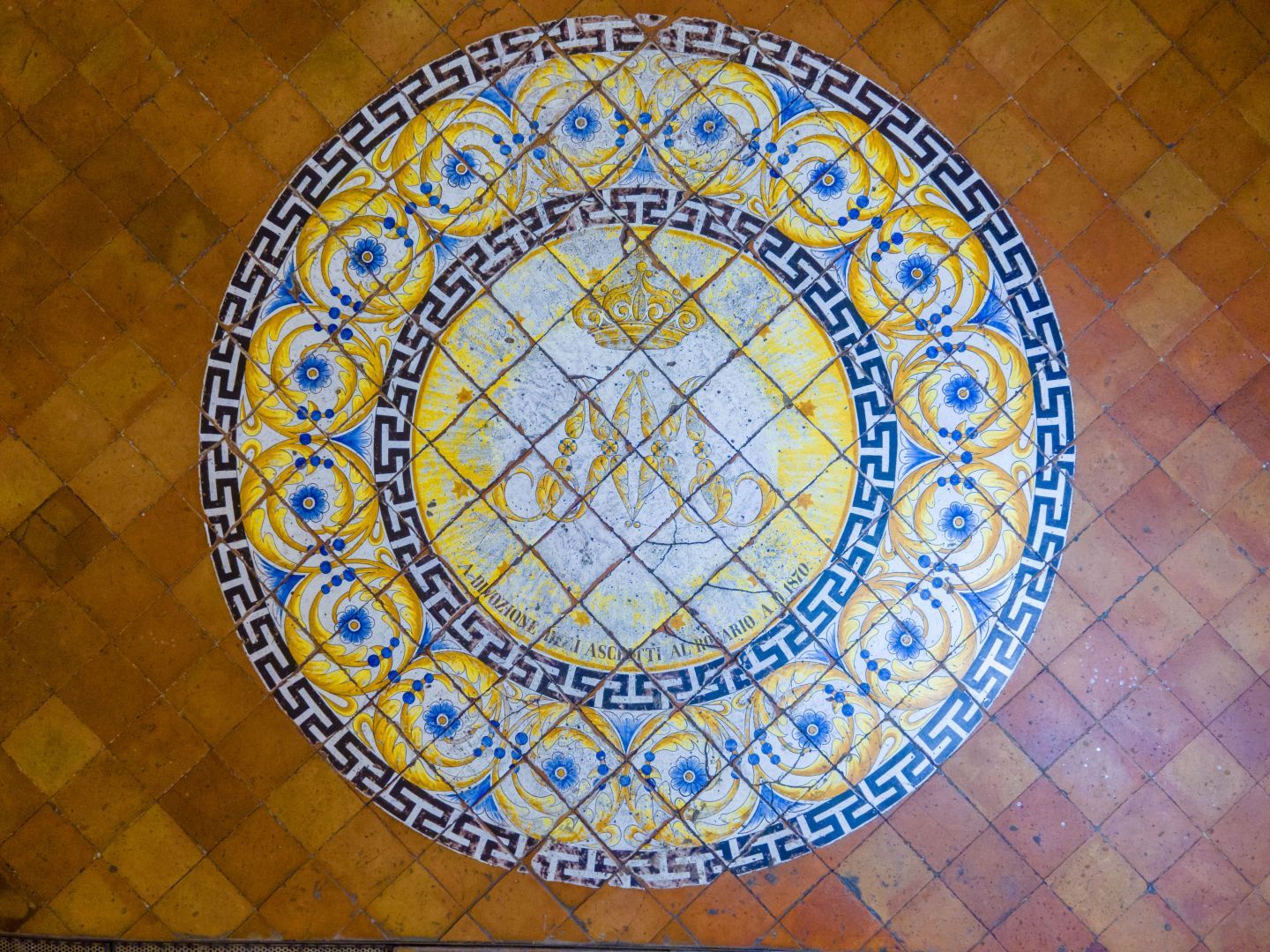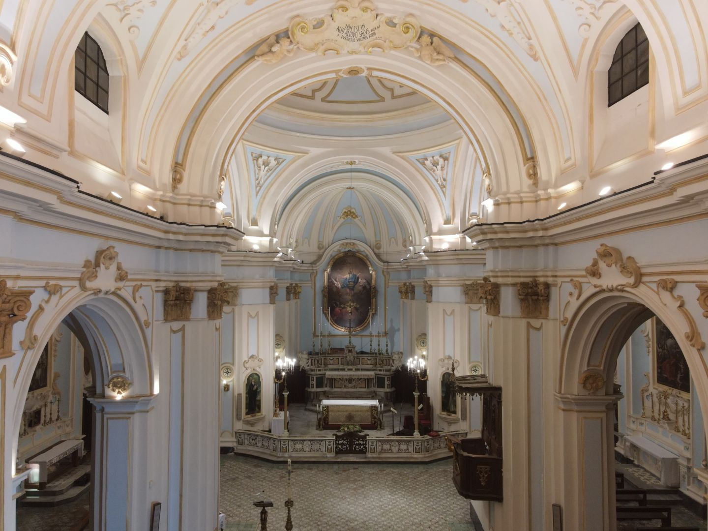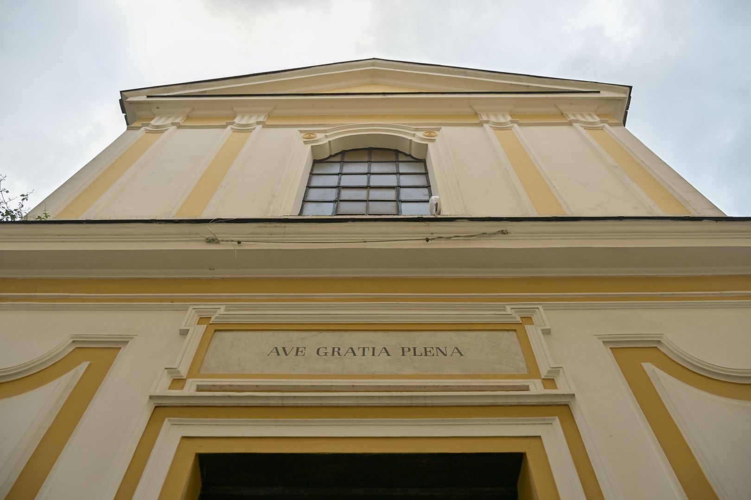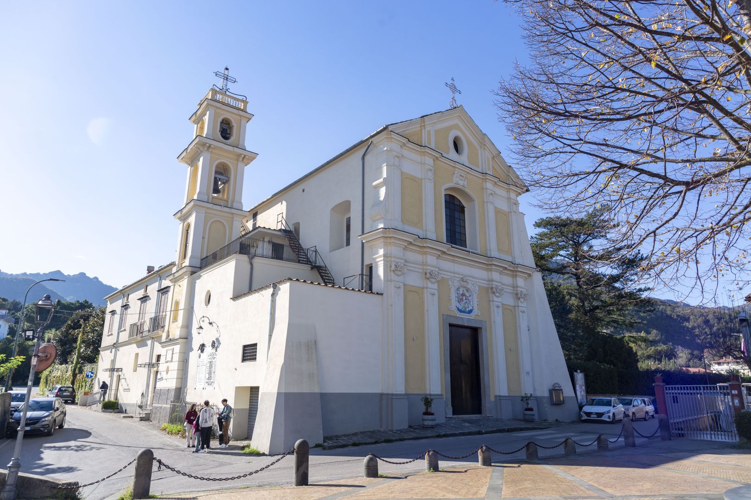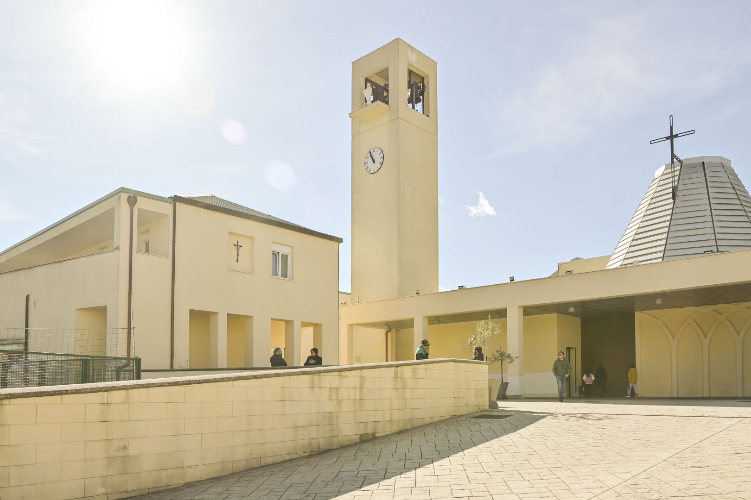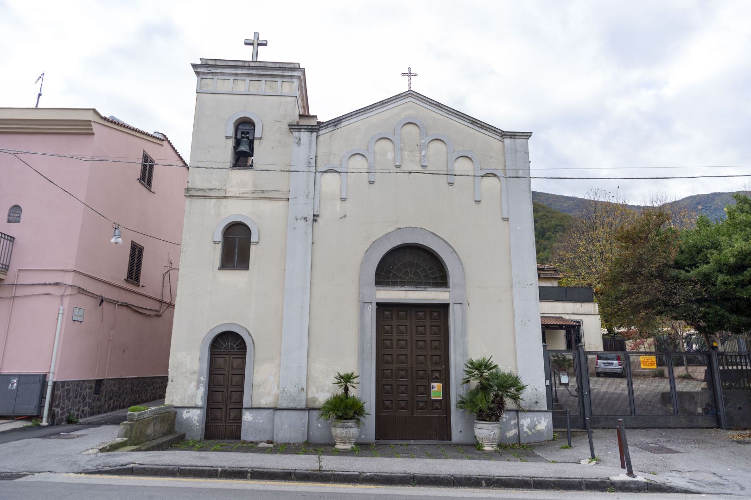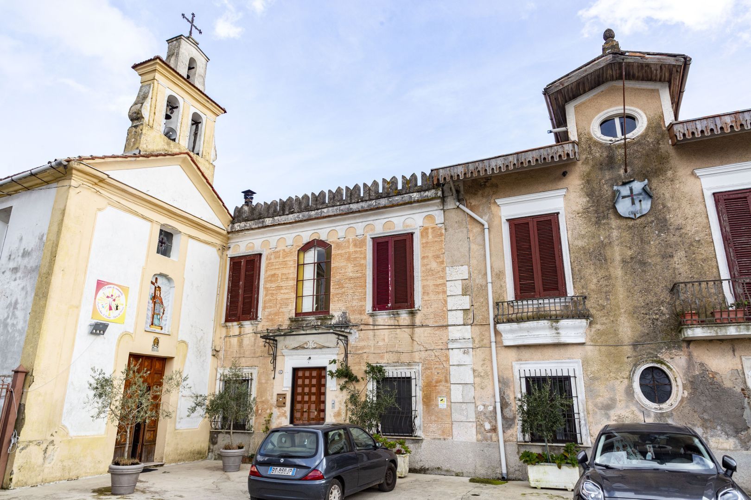Utilizziamo i cookies per offrirti la migliore esperienza sul nostro sito. Continuando a navigare, accetti l'utilizzo dei cookies.
Church of the Holy Savior
- Edifici Religiosi
- Via Gennaro Aprea, Santa Maria del Rovo, Passiano, Cava de' Tirreni, Salerno, Campania, 84013, Italia
The monumental complex of the Santissimo Salvatore, located in the hamlet of Passiano, represents an important architectural testimony in the village. Consisting of the parish church dedicated to the Santissimo Salvatore and the oratory of Saints John and Thomas the Apostles, together with sacristies, bell tower, crypt, rectory and pastoral rooms, the complex is a notable example of eighteenth-century architecture. The façade, in refined rococo style, and the late Baroque interiors with rich decoration make it a monument of great beauty. Its foundation dates back to before the 10th century, with the hypothesis of dedication to the Byzantine rite.
Description
The Church of the Santissimo Salvatore has a majestic Latin cross structure with three naves, a large transept and three apses. The interior, large and bright thanks to the numerous openings, is characterized by the predominance of the central nave, outlined by pillars with an articulated plan and decorated with composite capitals. These pillars delimit the longitudinal arches and support an ornate rectilinear entablature, above which stands a richly decorated barrel vault with lunettes and mixtilinear arch windows.
The side naves, with transverse arches and side altars, help to divide the internal space. The counter-façade houses a choir with an artistic balustrade in worked wood, while the transept, connected to the nave via the triumphal arch, has an elaborate mixtilinear cornice that extends to the central apse. The latter is enriched by lateral altars and flanked by inlaid marble balustrades, while the lateral apses are used as chapels.
The façade, in Rococo style, is imposing and divided into two orders. The first, divided into three parts, has delicate pilasters crowned by composite capitals, while the second, located in the central part, houses a pair of pilasters. The façade, enriched by piperno and sculptural details, represents a masterpiece of rococo and neo-baroque style.
The restoration and restoration works began only in 1997 by the Ministry of Public Works and conducted with the collaboration of the community. They involved the consolidation of the structure and the recovery of the entire decorative program. The church was reopened for worship on 16 April 2000.
Reviews
Login to write a reviewThere are no reviews yet
