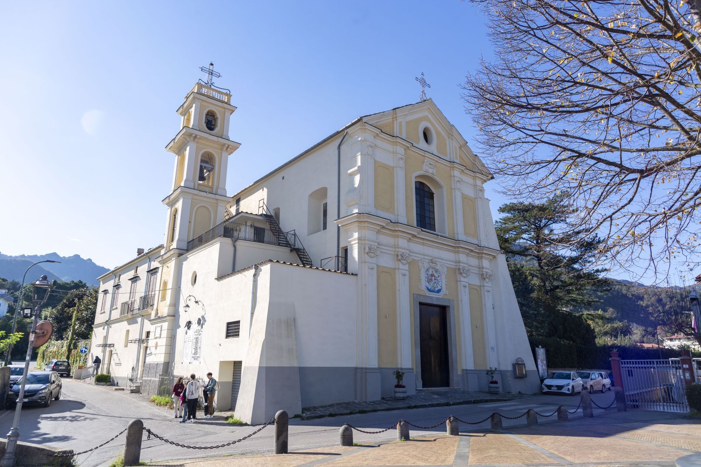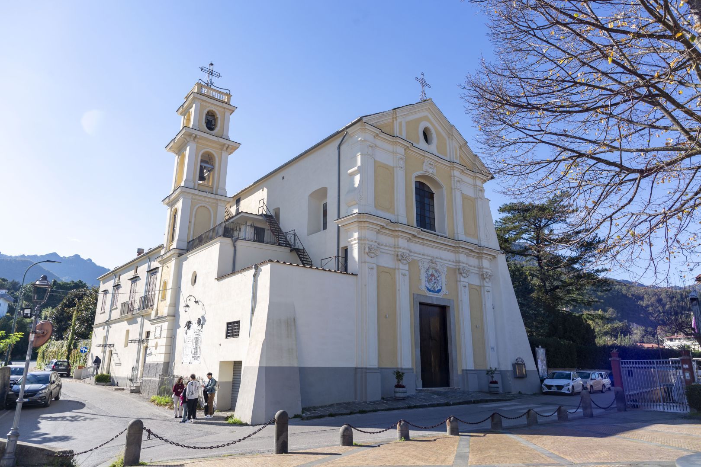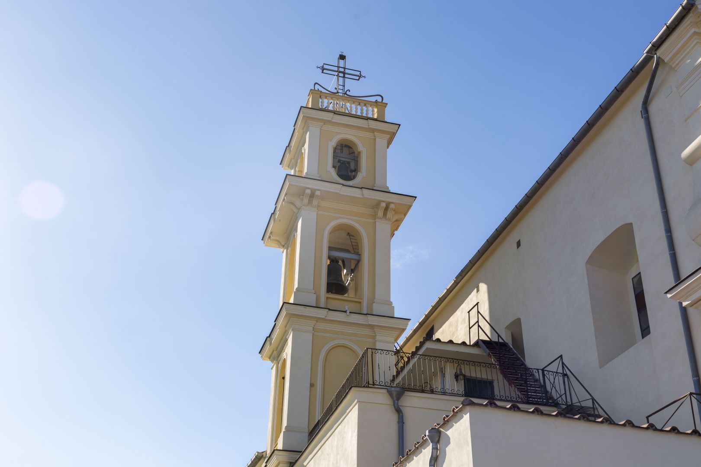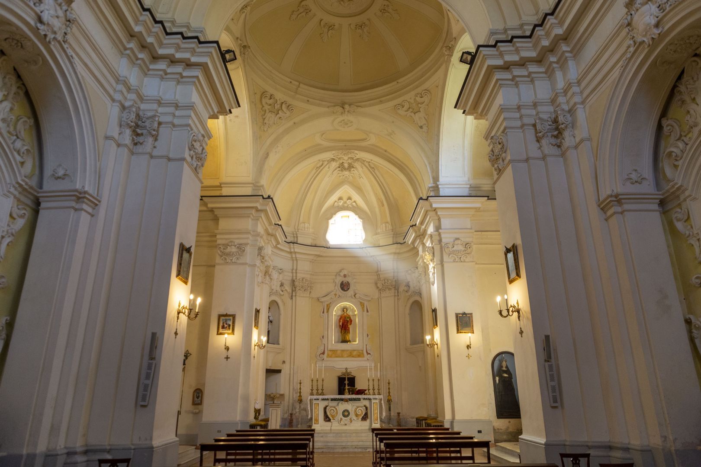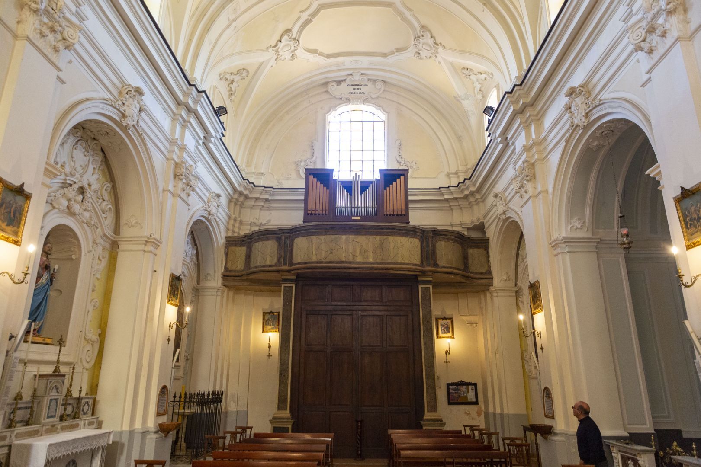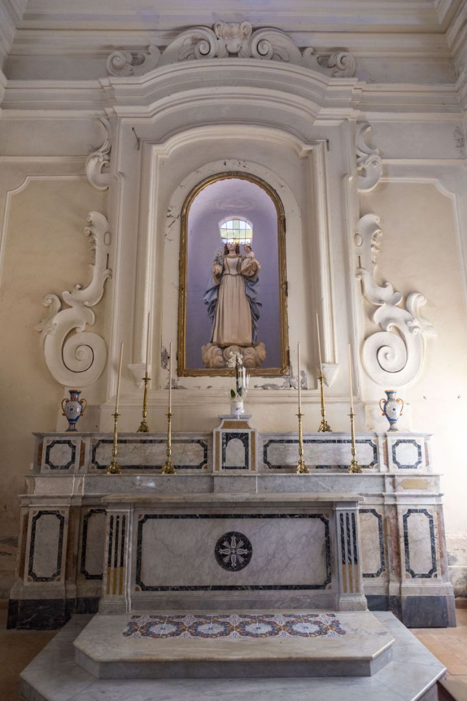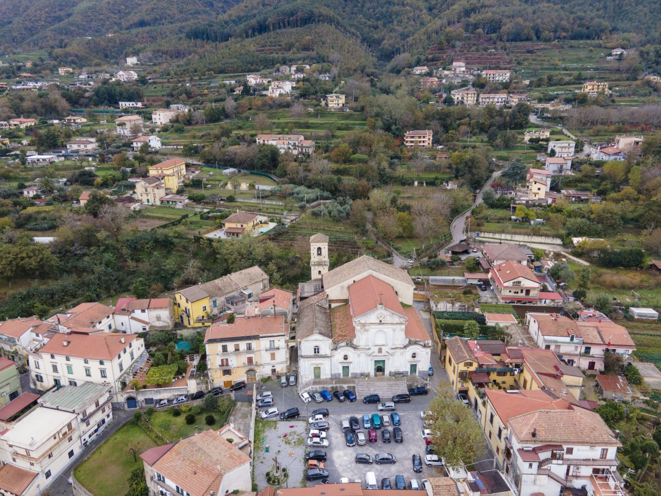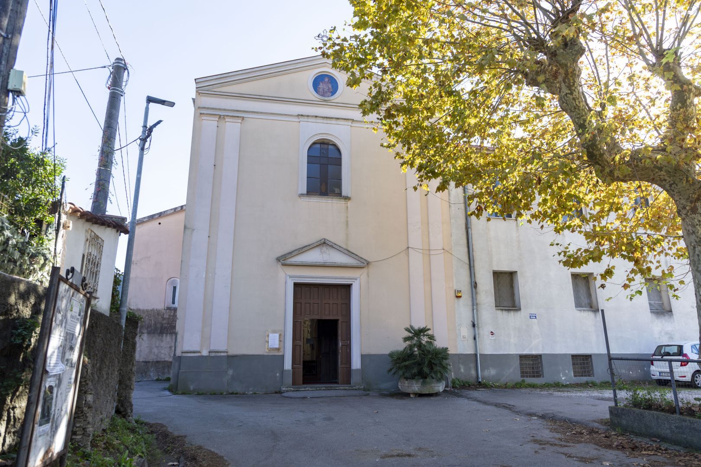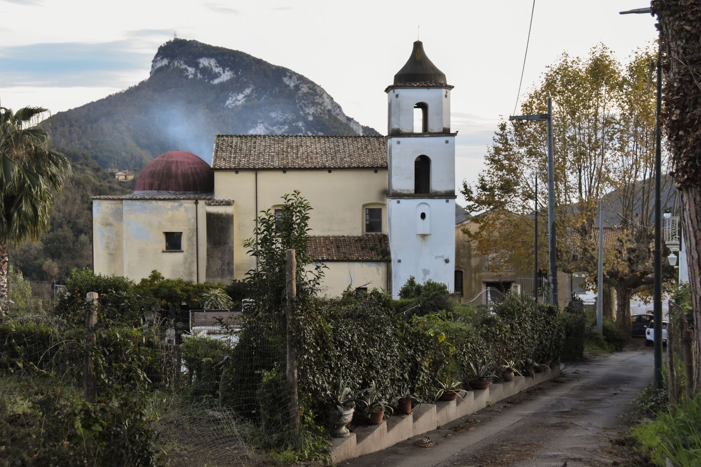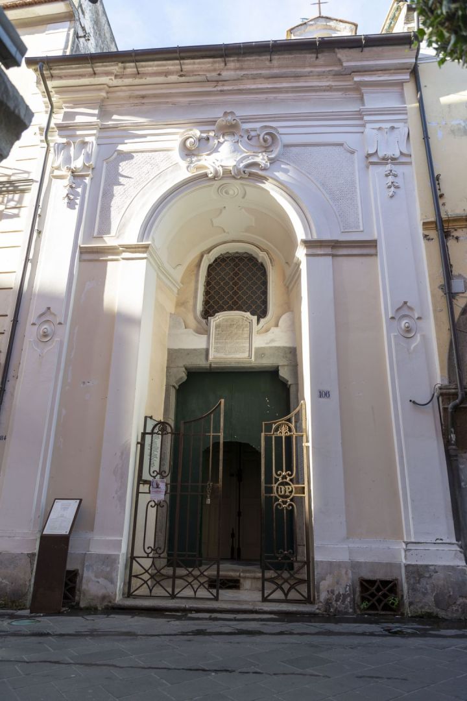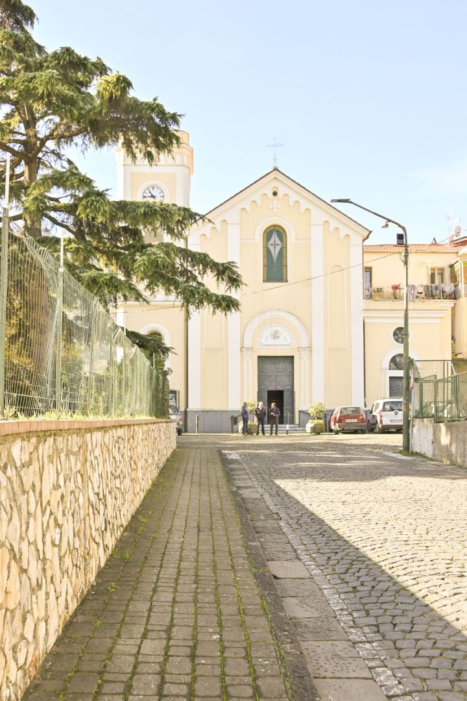Utilizziamo i cookies per offrirti la migliore esperienza sul nostro sito. Continuando a navigare, accetti l'utilizzo dei cookies.
Complex of S. Cesario Martire
- Edifici Religiosi
- Via San Cesareo, San Cesareo, Casa Costa, Cava de' Tirreni, Salerno, Campania, 84013, Italia
The monumental complex of San Cesario, located in the San Cesareo hamlet of Cava de' Tirreni, is composed of three distinct architectural nuclei: the church of San Cesario with bell tower, sacristy and rectory; the church of Santa Maria della Peschiera with the adjacent oratory and annexes; the new pastoral center with uncovered areas. The area, characterized by a hilly landscape and irregular urban development, represents the urban hub of the hamlet. The church of San Cesario, dating back to the 7th century or even earlier, is documented from the mid-9th century.
Description
The parish church of San Cesario, located in the hamlet of the same name in Cava de' Tirreni, has a longitudinal Latin cross plan, with transept and apse. The nave, flanked by small side chapels, is covered by a barrel vault with lunettes, while the large transept is surmounted by a central dome. The interior, in Baroque style, is decorated with rich ornaments. Pilasters with composite capitals, interspersed between the arches of the chapels, define the architectural score, culminating in an elaborate entablature with projecting pulvini. The central span of the transept is delimited by four corner pillars decorated with phytomorphic (vegetal-shaped) friezes, supporting the large dome. The apse also has a series of composite pilasters, which flows into the ribs of the roof basin. The limited natural lighting comes from the windows of the nave, transept and apse.
The façade, with a baroque but simplified layout, overlooks the public road and is characterized by a double tripartite order of pilasters, with flowered Ionic capitals on the first level and floral pseudo-capitals on the second.
The bell tower, with a square plan, is located on the left side of the nave, set back from the facade and divided into five orders of different heights.
After the earthquake of 1980, the church was unusable until 2000, when the restorations allowed it to be reopened for worship, with the consecration taking place in 2002. During the period of closure, parish functions took place in the Avvocatella sanctuary nearby.
Reviews
Login to write a reviewThere are no reviews yet
