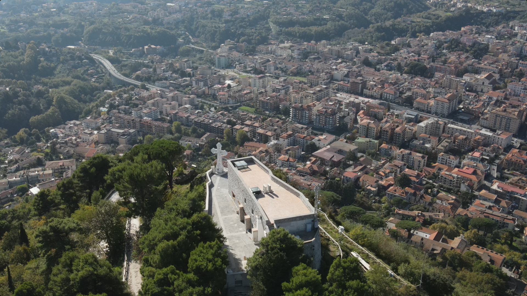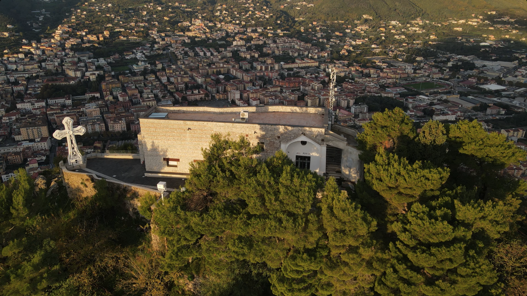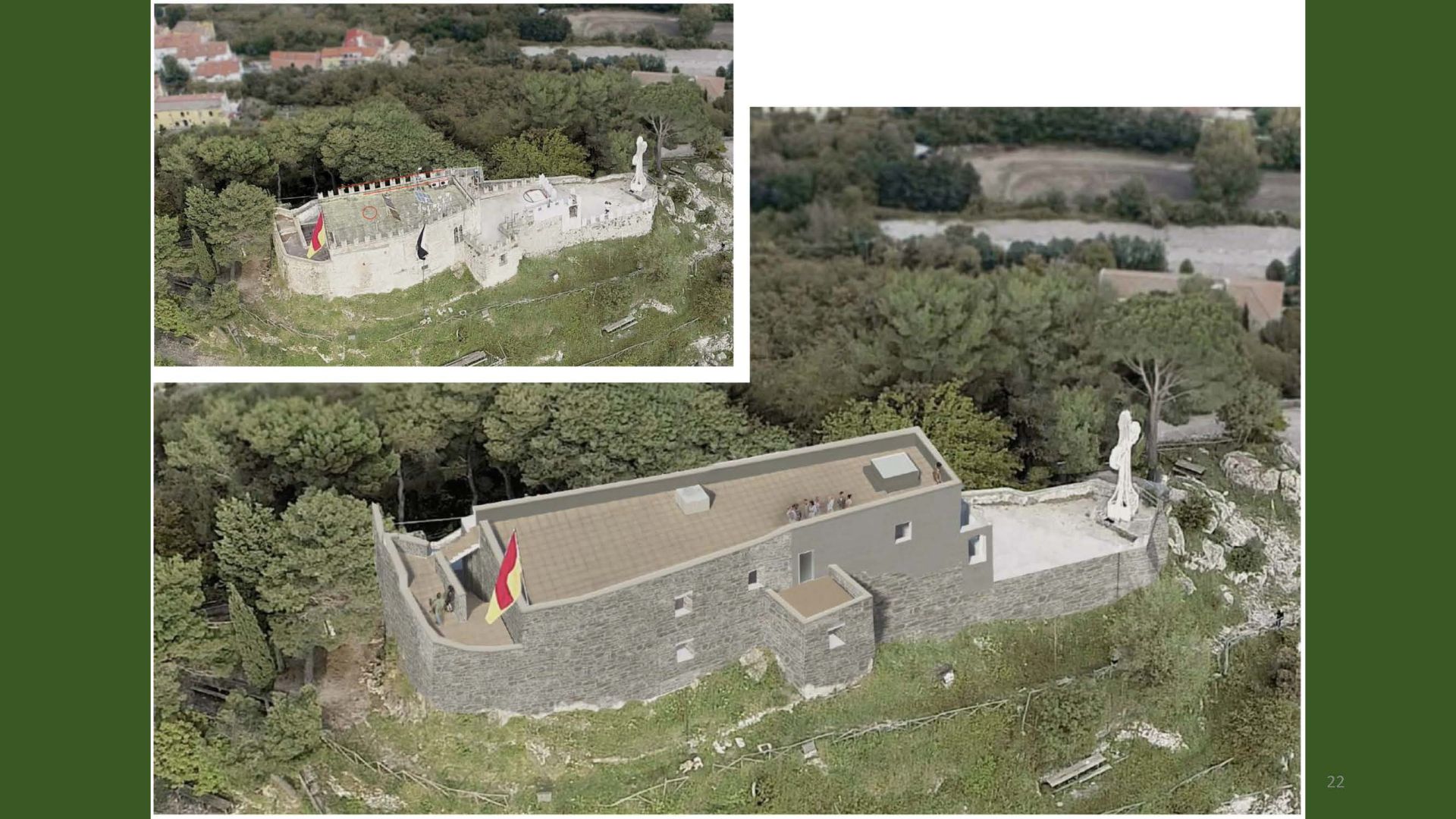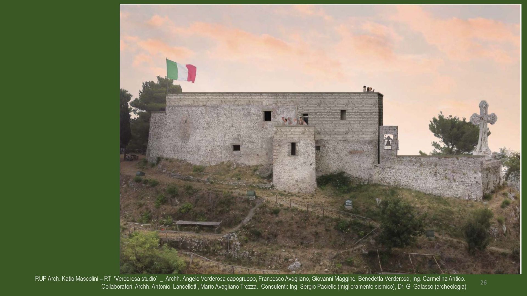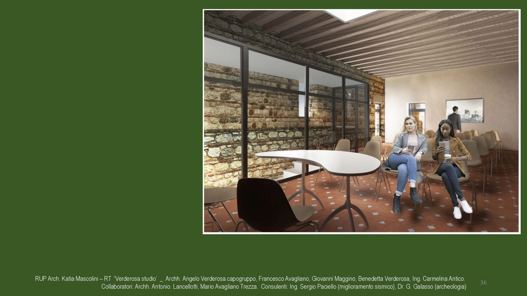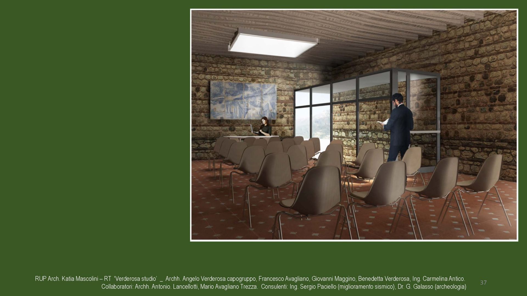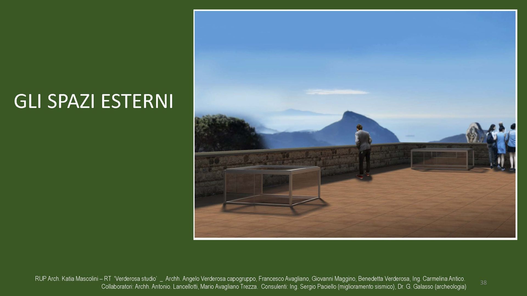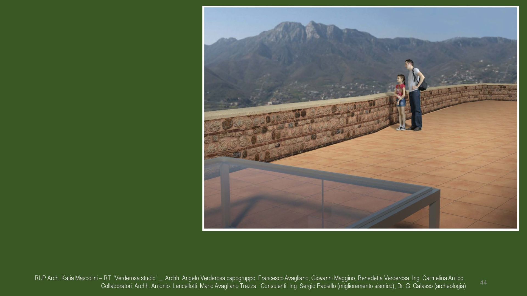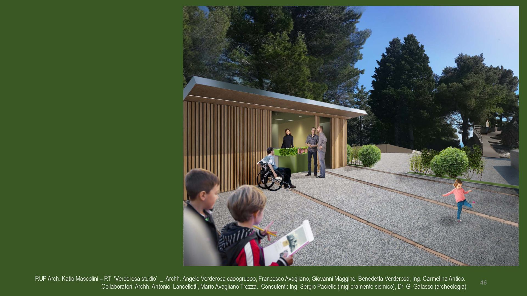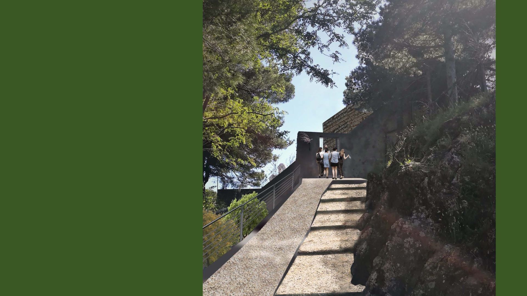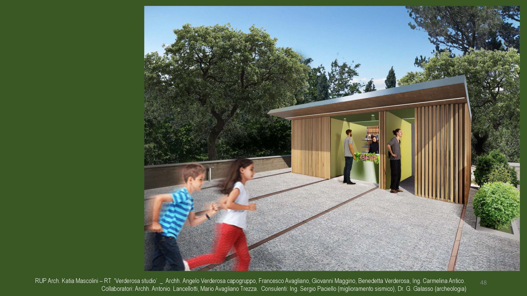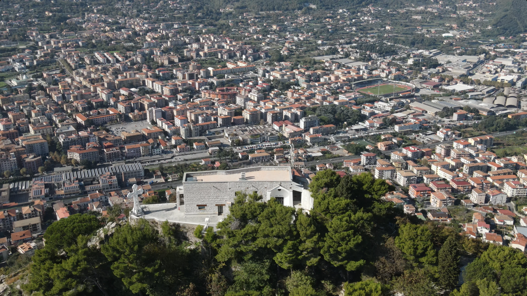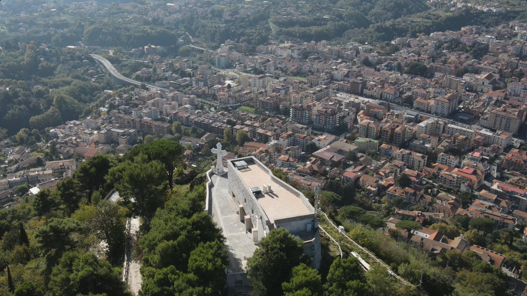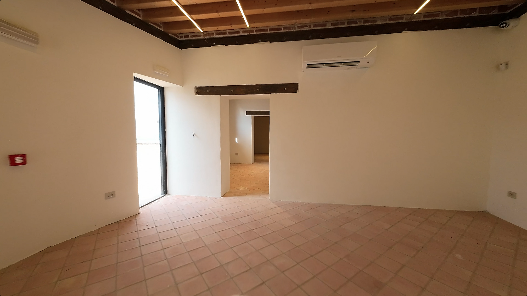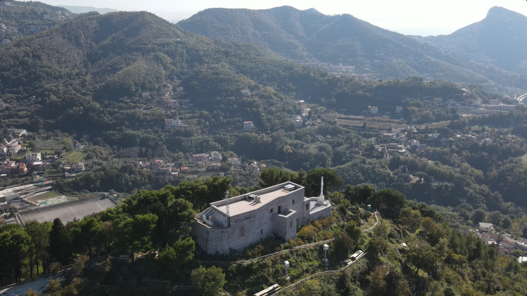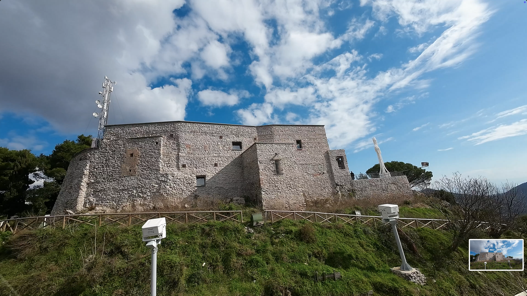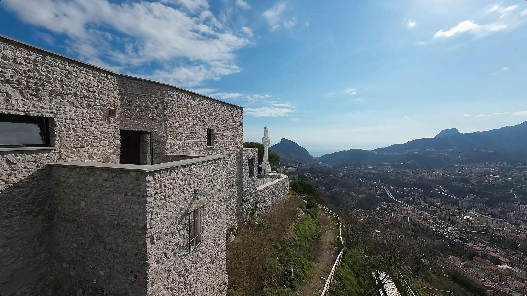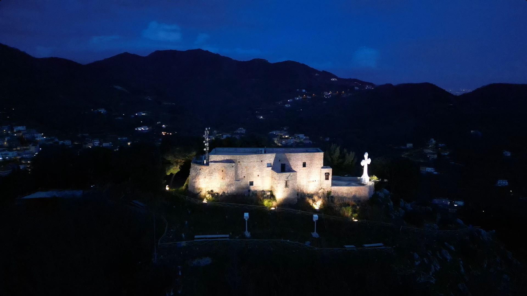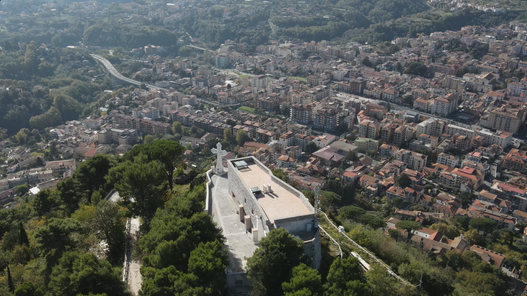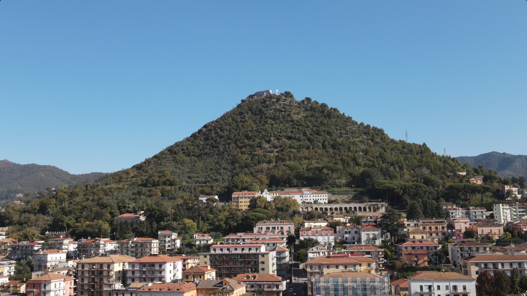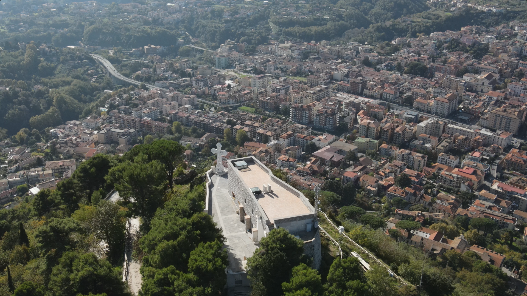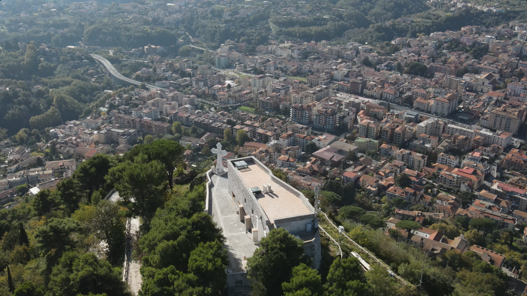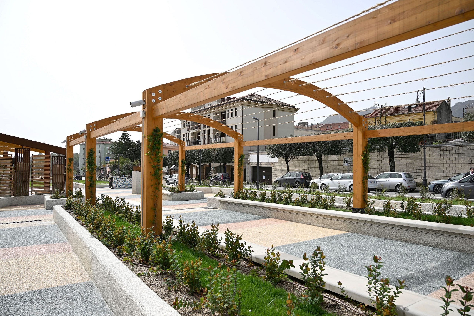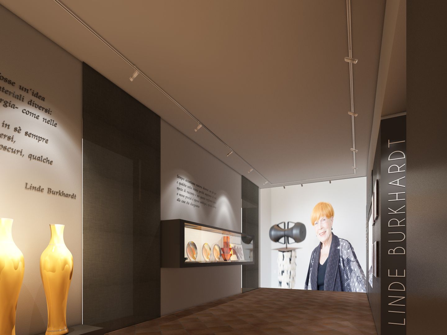Utilizziamo i cookies per offrirti la migliore esperienza sul nostro sito. Continuando a navigare, accetti l'utilizzo dei cookies.
Castle of Sant'Adiutore
- Progetti PICS
- Castello di Sant'Adiutore, Via Nicola Pastore, Santissima Annunziata, Pineta La Serra, Cava de' Tirreni, Salerno, Campania, 84013, Italia
The construction of this castle, dating back to the 8th century in response to the conflicts between Charlemagne and the Lombard prince Argivo, or to the 9th-10th century during the wars between Racheldisio and Siconolfo and the Saracen incursions, contributed to the peace in the principality after the battle of Garigliano in 912. The recovery of the castle includes the creation of a multimedia and interactive museum, integrated into the city's cultural system. The intervention aims to strengthen cultural infrastructures, creating a tourist-cultural route to strengthen the historical identity of the area and promote economic and social development.
Description
The intervention involved the creation of a multimedia and interactive museum inside a castle, integrated into the city's cultural system. The main objective is to strengthen the cultural infrastructures of the city, enhancing the offer of places of culture and creating a tourist-cultural route to activate the historical identity of the territory, acting as a driving force for economic and social development.
The recovery of the structure focuses on the creation of an urban museum which, through innovative techniques, involves visitors in multi-sensory journeys, connecting them to other cultural centers and museum rooms in the city.
The castle, located on the top of a hill, has a crenellated courtyard with the actual keep which is divided into a two-storey rectangular body followed by a lower one, projected almost like a tower over the valley. Both buildings are covered by terraces accessible via ramp stairs. A large arch on the courtyard side leads into a large vaulted room. The vertical structures are made of masonry with blocks of unsquared stone and bricks, while the floors are in terracotta, extensively redone.
This project not only aims at architectural recovery but aims to transform the castle into a dynamic cultural hub, contributing to the cultural and tourist panorama of the city through an innovative and engaging approach.
Reviews
Login to write a reviewThere are no reviews yet
