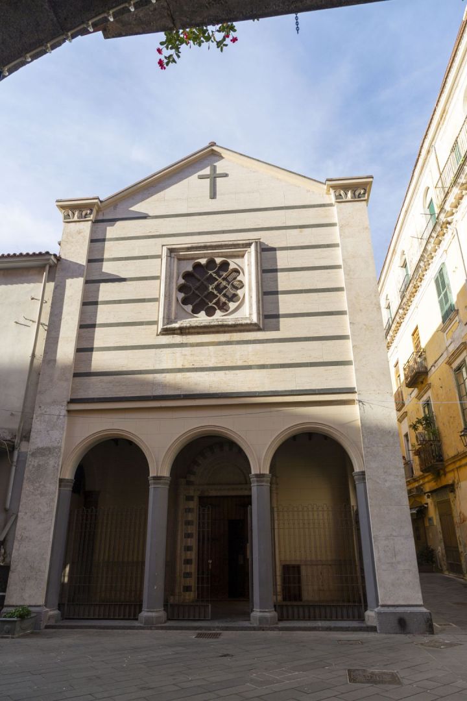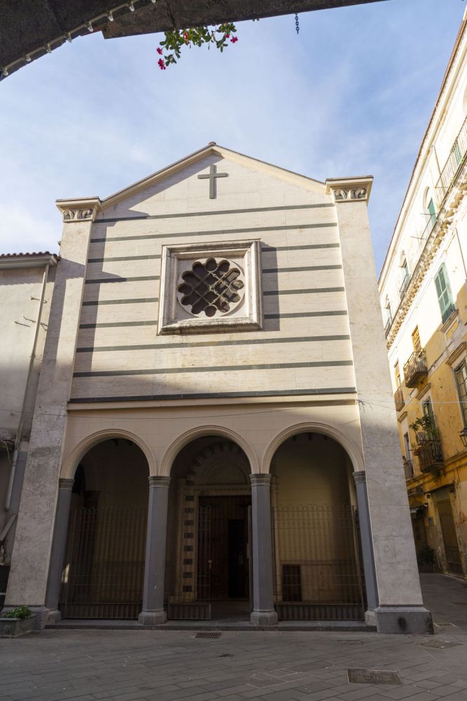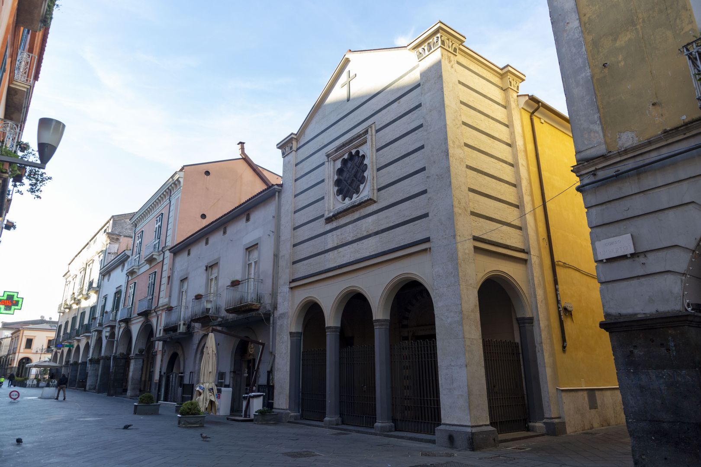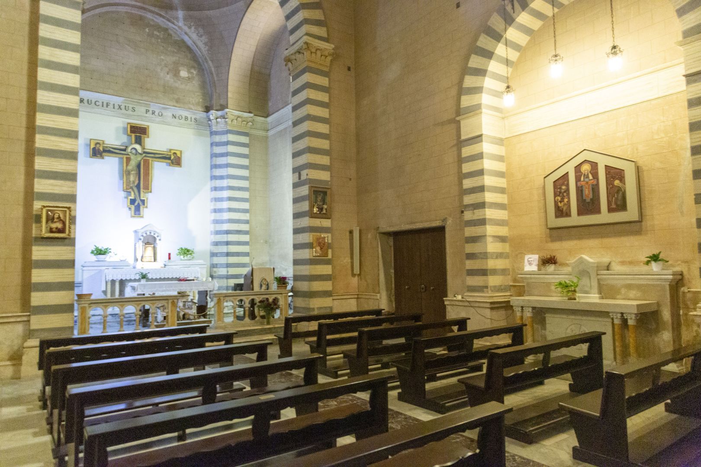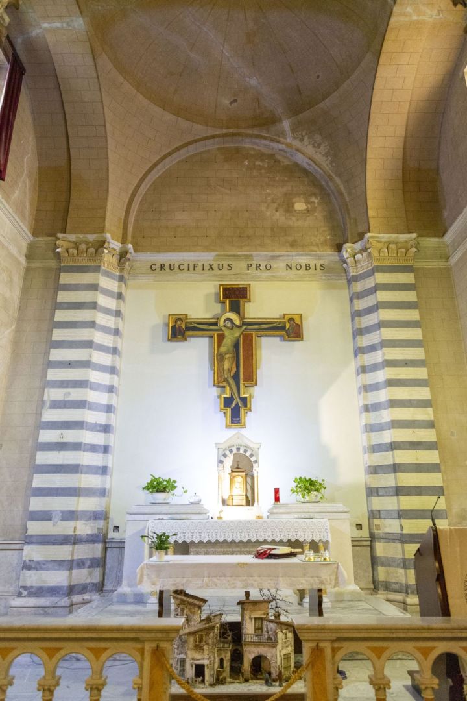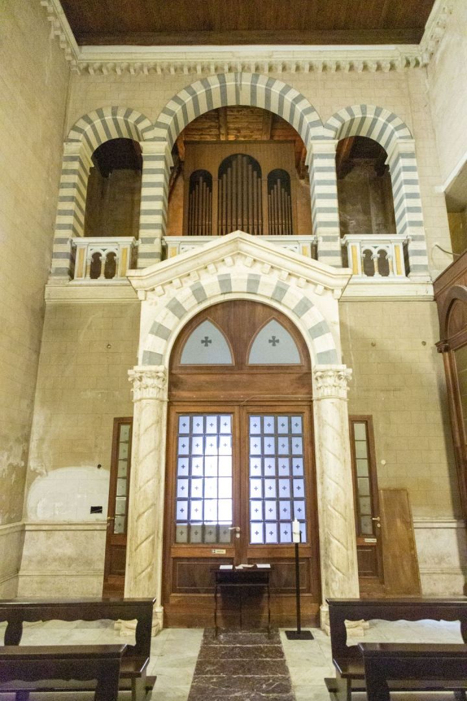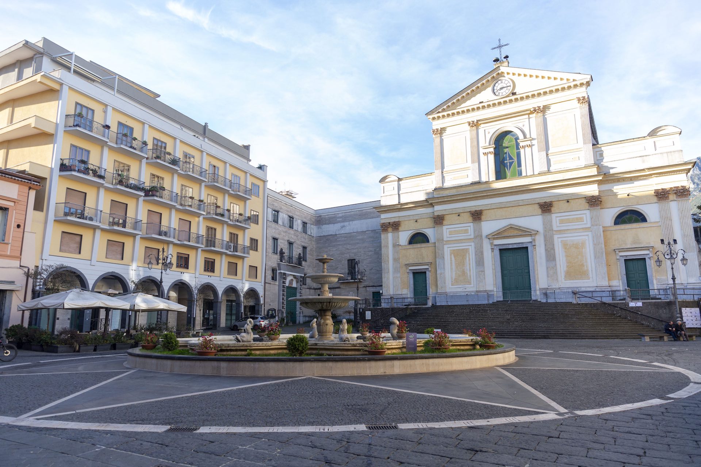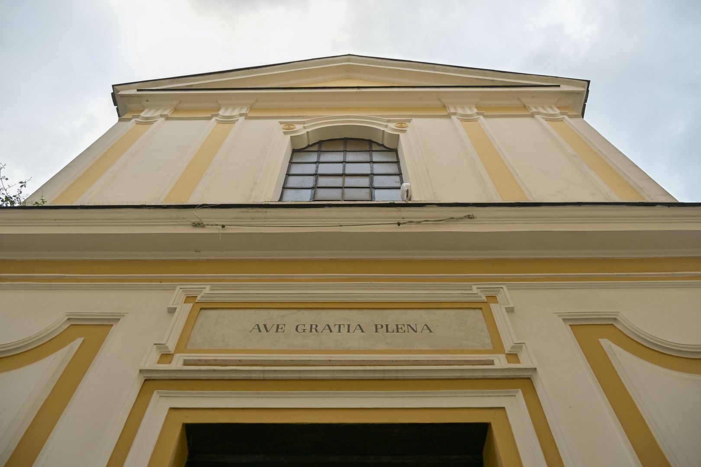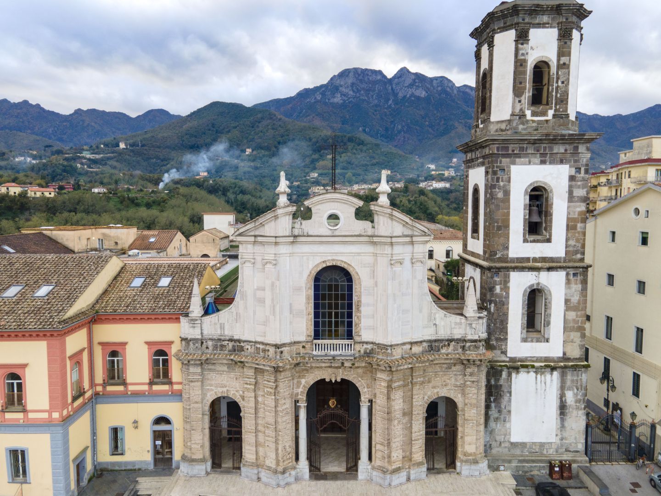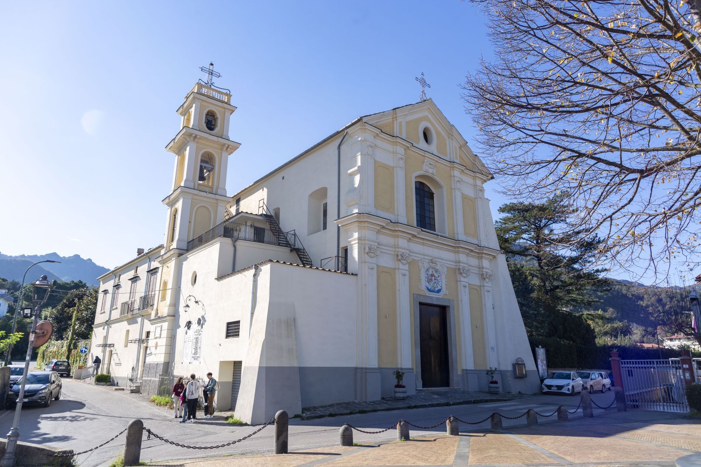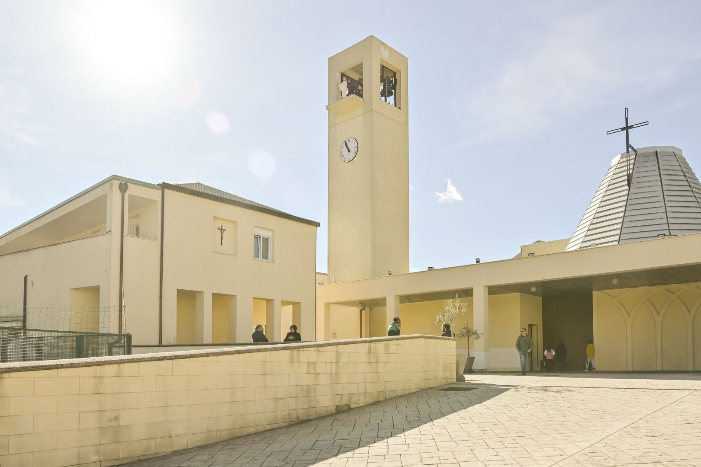Utilizziamo i cookies per offrirti la migliore esperienza sul nostro sito. Continuando a navigare, accetti l'utilizzo dei cookies.
Church of San Rocco
- Edifici Religiosi
- Corso Umberto I, Rione Filangieri, San Vito, Cava de' Tirreni, Salerno, Campania, 84013, Italia
The church, founded on 11 August 1526 by the University of Cava during a plague, was built in 1528 and initially dedicated to the Madonna of Constantinople, San Rocco and San Sebastiano. During the Second World War, the bombings of 1943 caused the collapse of the roof, portions of the masonry and internal decorations, which were irremediably lost. In the 1960s, the reconstruction in an eclectic style inspired by neo-Romanesque and neo-Gothic gave the church a new look.
Description
The church of San Rocco is located in the historic center of Cava de' Tirreni, on the mountain side of the eastern area of Borgo Scacciaventi. The façade of the church, of eclectic taste and characterized by a portico with three arches on the first level and a sloping upper end, overlooks the main street, while the left side is linked to the adjacent building and the right side overlooks a side street.
The church partially occupies one of the narrow lots that characterize the city center. It presents, both externally and internally, the taste of medieval revival, in an eclectic style in which neo-Romanesque and neo-Gothic inspiration predominates. The planimetric typology is longitudinal, with a single nave, preceded by the portico and followed, beyond the triumphal arch, by a large presbytery with a rectangular plan. The central nave is characterized by the endonarthex (space between the nave and the facade of the church) in the shape of a small internal neo-Gothic temple, with a pitched roof, corresponding to the height of the portico on the facade; the choir located above the portico consists of a stage looking towards the nave through a large serliana enclosed by delicate marble balustrades; large blind arches cover the recesses in the walls where the side altars are located.
The church is devoid of important decorative elements, with the exception of the travertine cladding which alternates with bands of gray stone. The attachment of the walls to the ceiling is composed of a cornice with serrations. The internal walls of the church have plaster decorated with a thin texture reproducing rows of bricks.
Reviews
Login to write a reviewThere are no reviews yet
