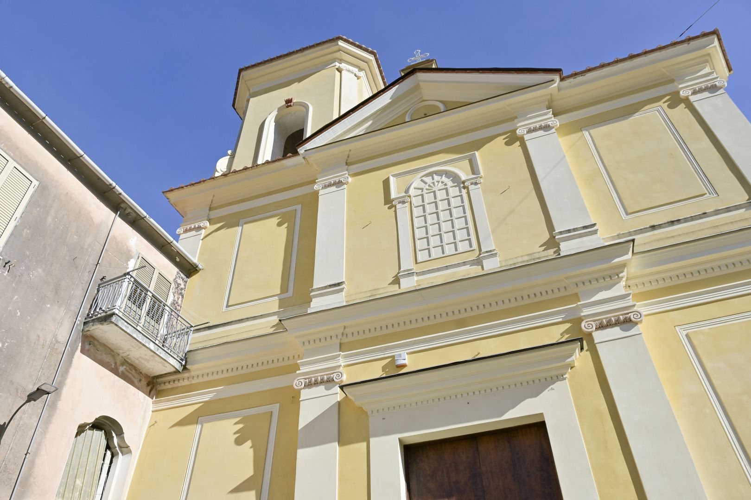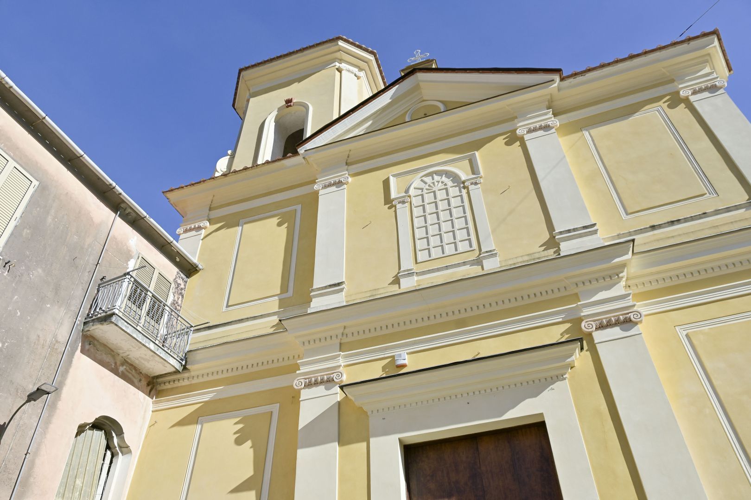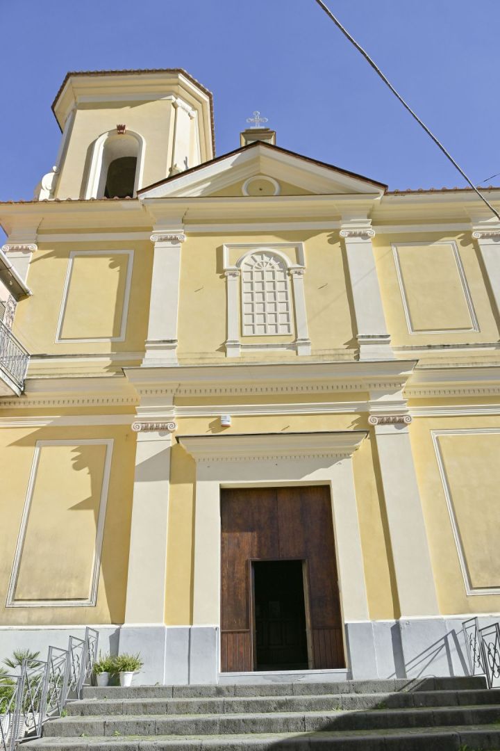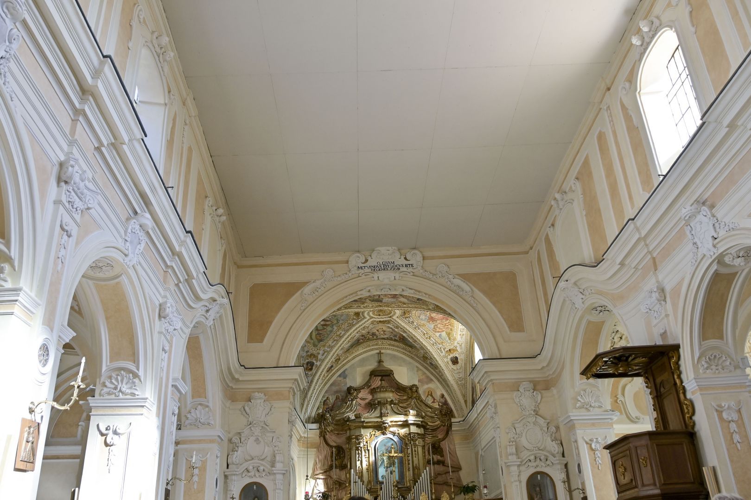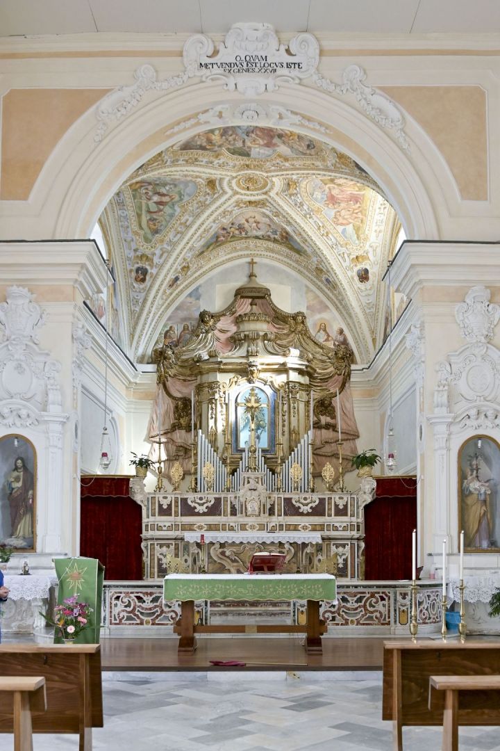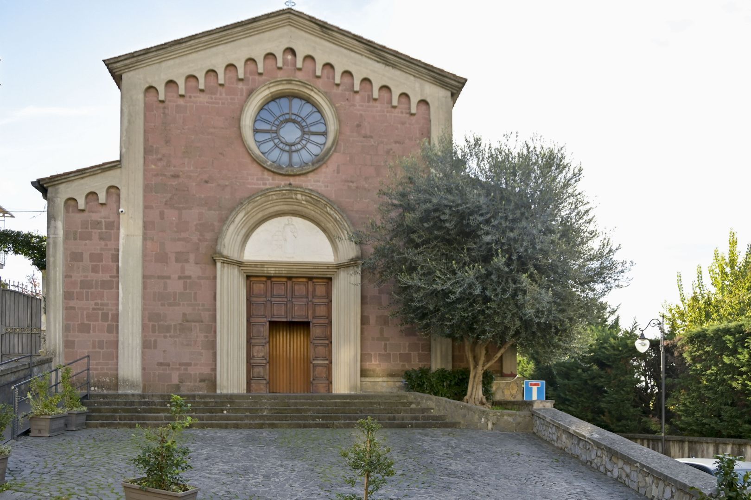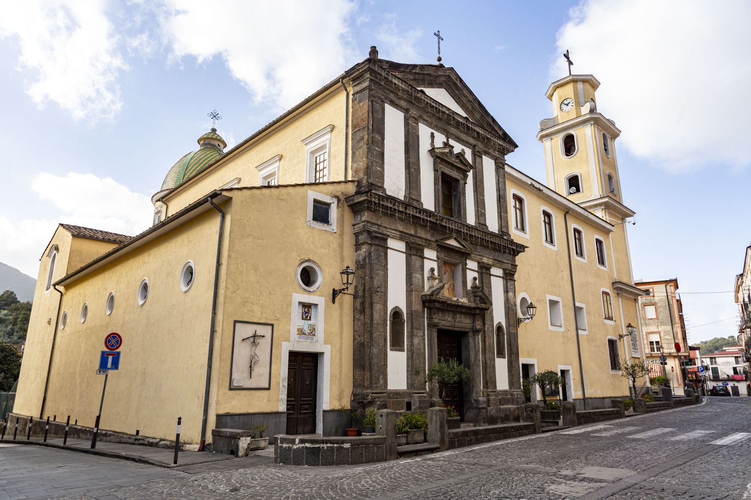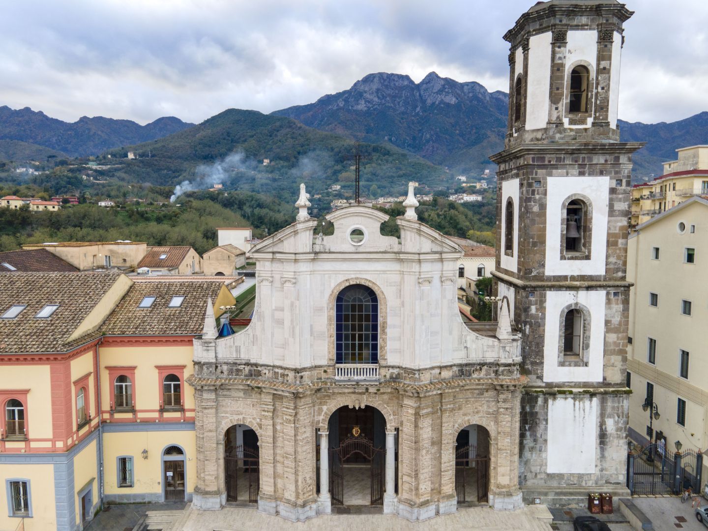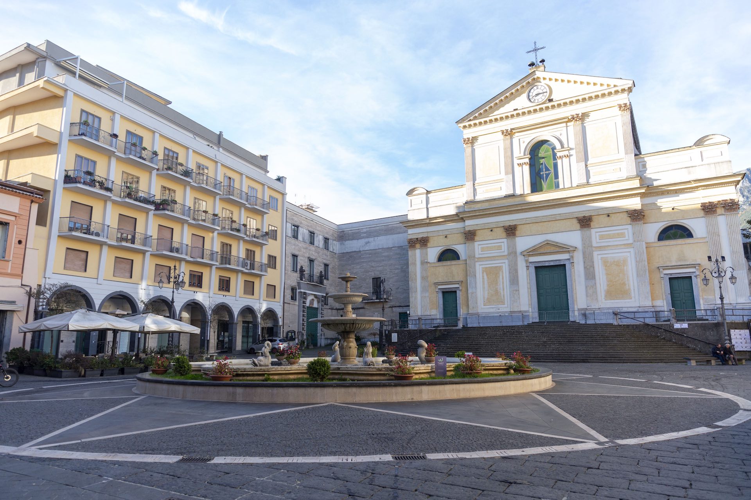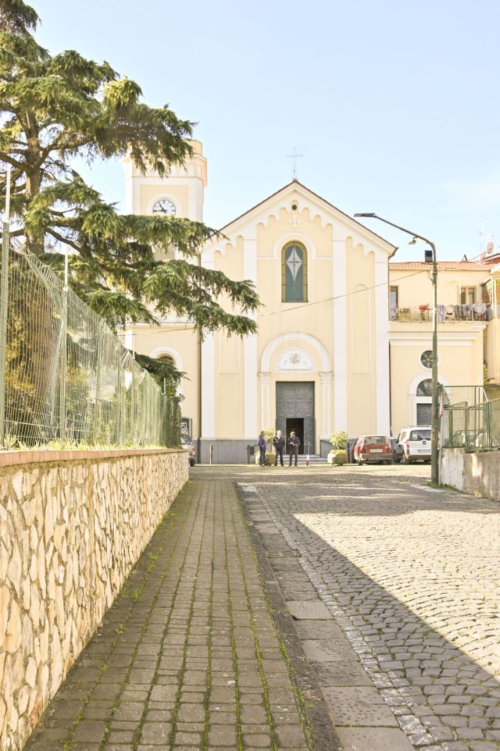Utilizziamo i cookies per offrirti la migliore esperienza sul nostro sito. Continuando a navigare, accetti l'utilizzo dei cookies.
Church of San Michele Arcangelo
- Edifici Religiosi
- Via Generale Luigi Parisi, Sant'Arcangelo, Torre, Cava de' Tirreni, Salerno, Campania, 84013, Italia
The majestic monumental complex stands in the heart of the ancient hamlet of the same name, located on the hills south-west of Cava de' Tirreni. The area, characterized by a mix of rural and urban elements, presents an irregular city layout on an orographically singular territory. Dominating on a slight hill, the complex includes the parish church with bell tower, atrium, sacristy and oratory rooms, the former confraternal church of Santa Maria della Pietà, the oratory of Santo Stefano, an underground chapel and the former hospice, today transformed into residences.
Description
The Church of San Michele Arcangelo has an ancient history, dating back to at least 1058. Scholars link its foundation to the 10th century, attributing it to the presence of Lombard noble families. A plaque on the site places the foundation at the end of the 10th century, but there is no consensus among experts on the precise date. Originally part of the parish of Passiano, the church prospered in the 11th century, as demonstrated by an inventory from 1079.
After the 1980 earthquake, it suffered serious damage, and during the 1991 restoration, a fire damaged the church and destroyed the adjacent chapel of Santa Maria della Pietà. The restorations, completed in 1994, reopened the church for worship, but the chapel remains closed and not yet restored.
The interior of the church, of generous dimensions, follows a longitudinal plan with three naves, side chapels, discreet transept and quadrangular apse. A tripartite vestibule precedes the church and the confraternal chapel. The apse connects directly to the nave through a triumphal arch, while the roof varies: flat in the central nave, cross vaulted in the apse and sail vault in the side aisles. The left nave undergoes changes in the dimensions of the spans at the connection with the former confraternity chapel, positioned obliquely with respect to the church.
The internal architecture features Ionic and stylized pilasters, with a delicate entablature and abundant stucco decorations. The pictorial decoration of the cross vault of the apse is remarkable, and the natural lighting, coming from the windows of the different naves, contributes to a luminous atmosphere.
Reviews
Login to write a reviewThere are no reviews yet
