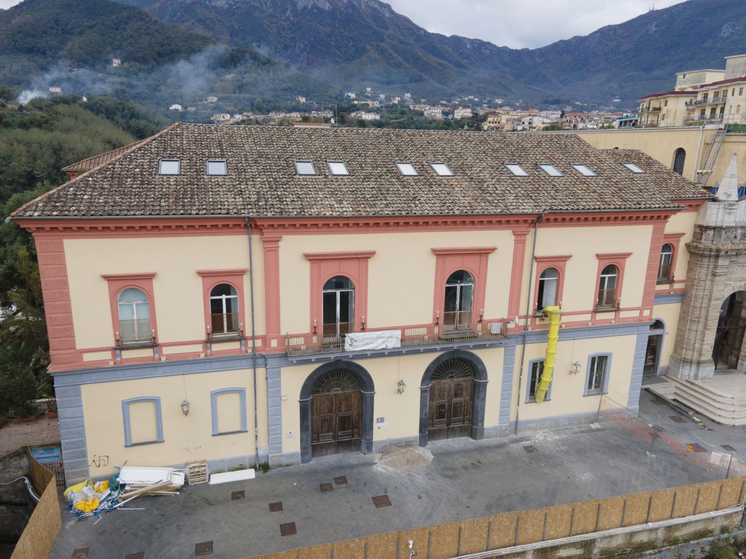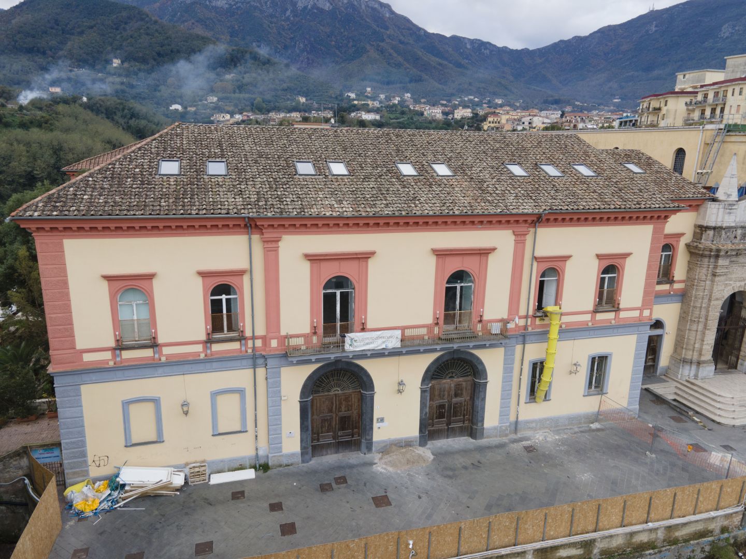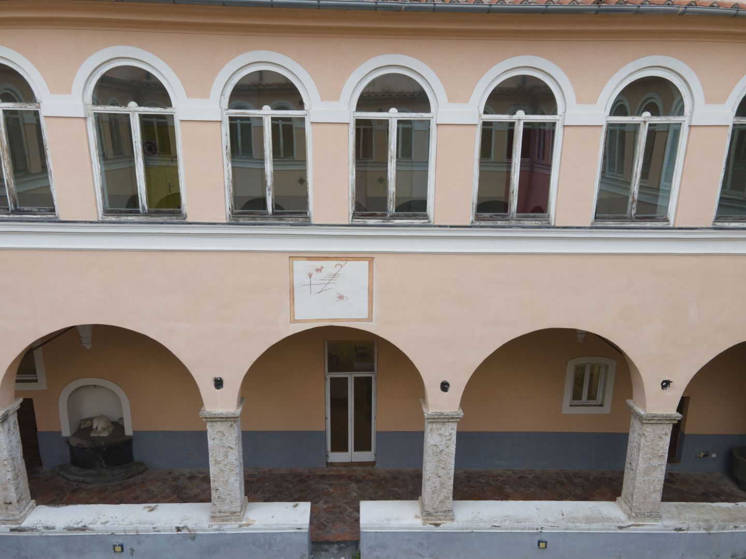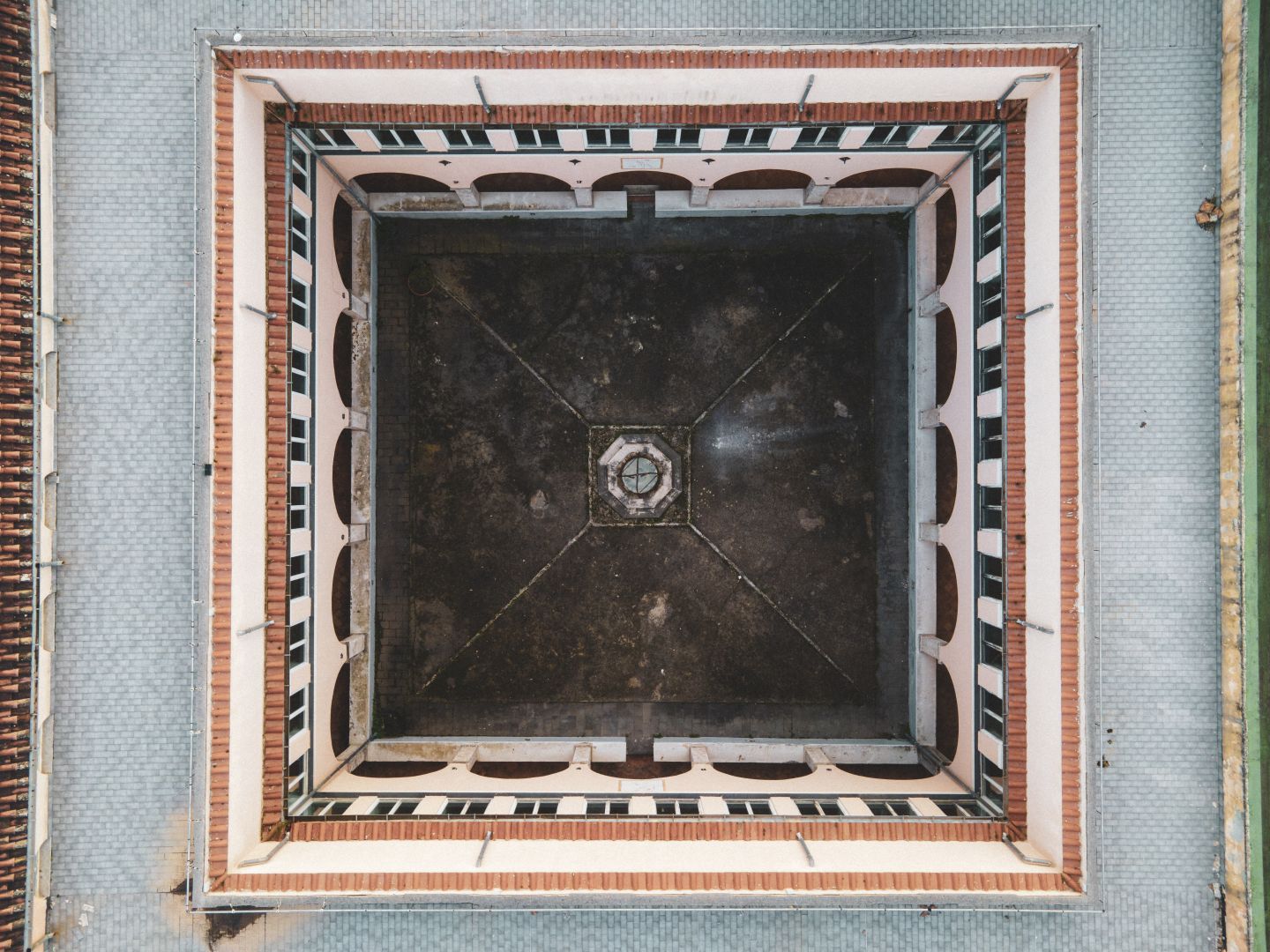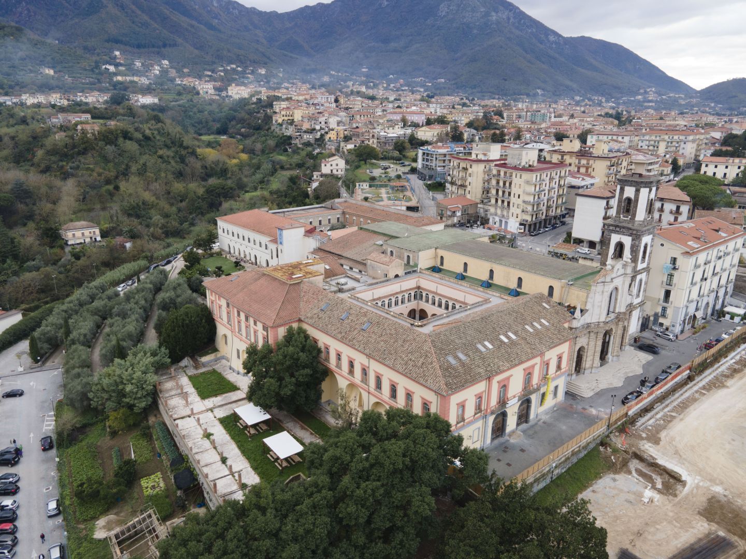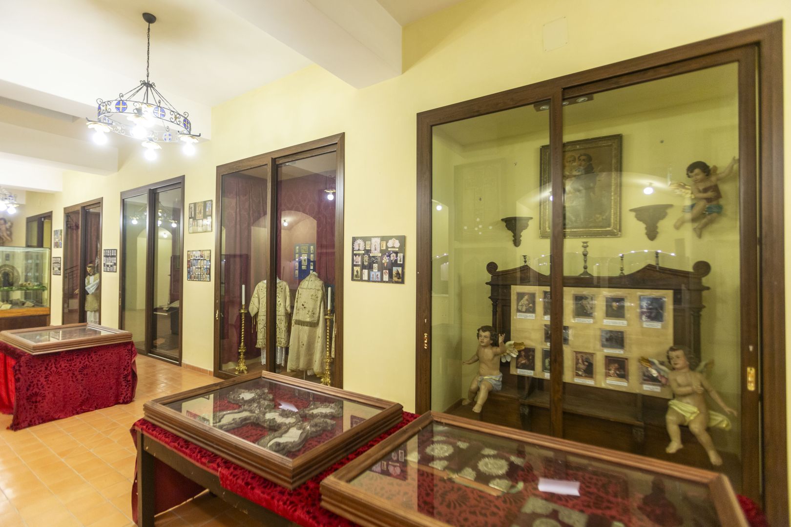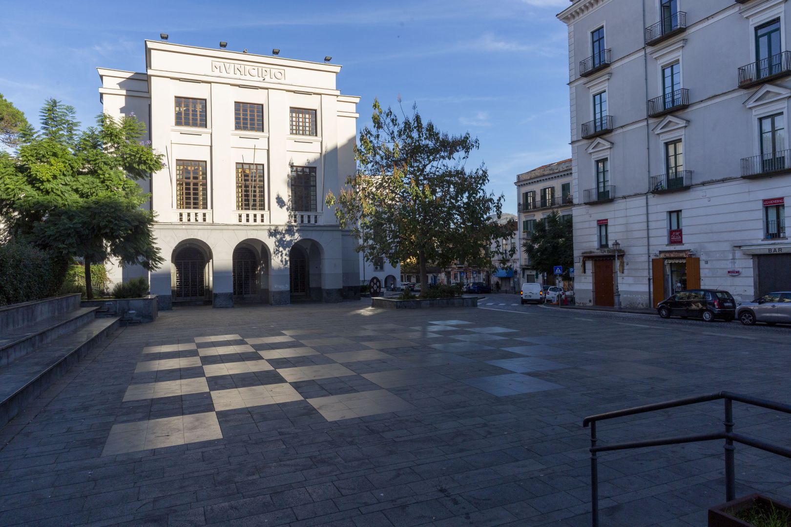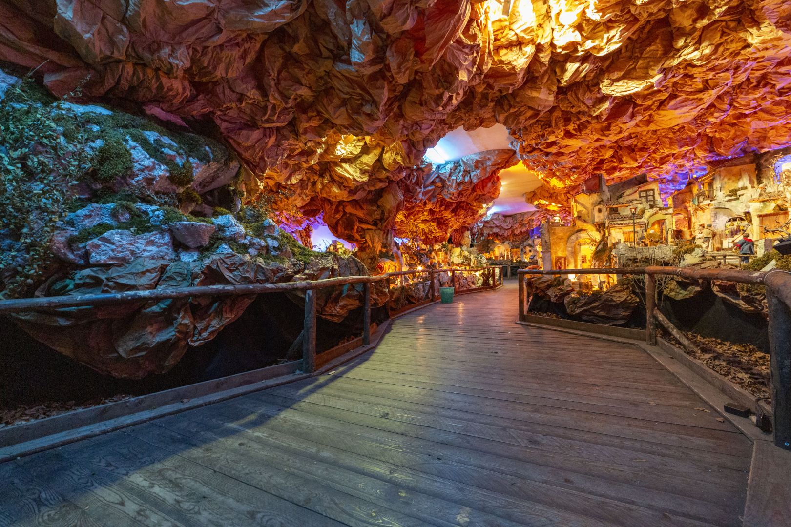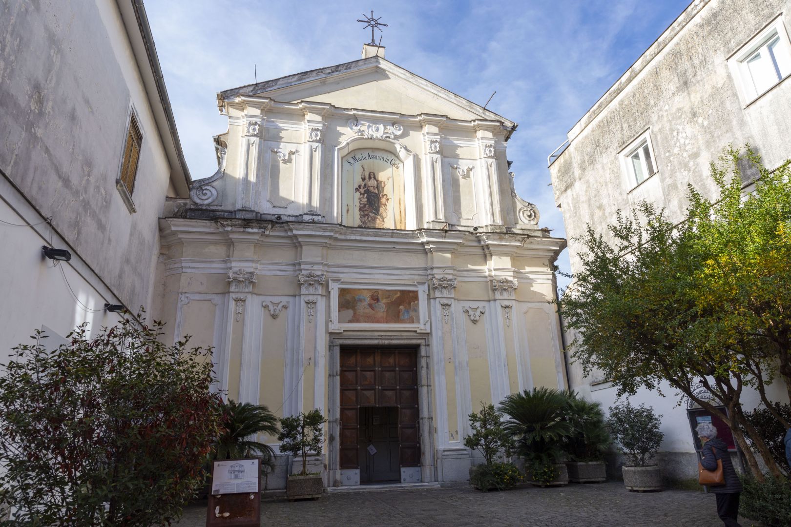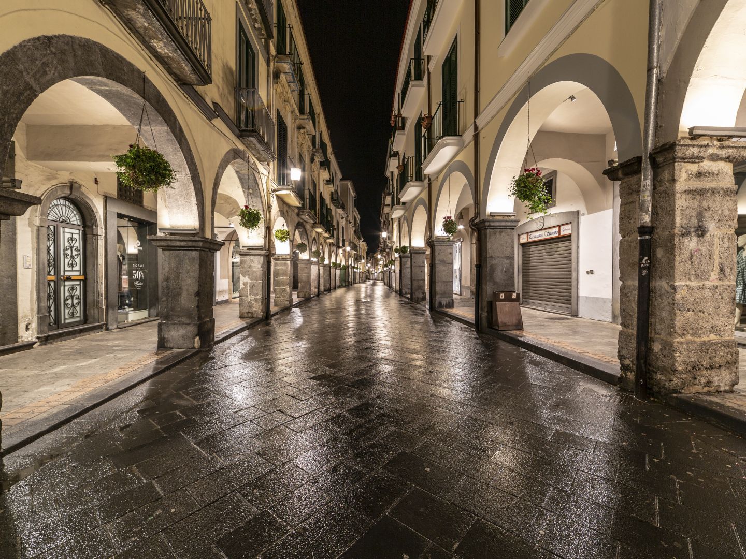Utilizziamo i cookies per offrirti la migliore esperienza sul nostro sito. Continuando a navigare, accetti l'utilizzo dei cookies.
Monumental complex of Santa Maria del Refugio
- Patrimonio architettonico
- Punctum Studio, 22, Piazza San Francesco, Pianesi, Casa Davide, Cava de' Tirreni, Salerno, Campania, 84013, Italia
Currently home to the Municipal Art Gallery, Conference Hall, Youth Hostel and Faculty of Architecture of the Federico II University of Naples, the complex is a lively cultural venue. The Garden and the Cloister, settings for concerts and theatrical performances, reveal its multifunctionality. The sixteenth-century Cloister, an integral part of the Monumental Complex of Santa Maria del Rifugio, has resisted seismic damage and periods of abandonment. Subjected to restorations that respect the original layout, the choice of materials reflects an in-depth study of the elements present in the convent.
Description
In 1450, the City of la Cava stipulated an agreement with the Friars Minor to build a Church and a Convent, but work only began in 1492 due to the wars between the Angevins and the Aragonese. In 1501, the friars took over the Convent, which was not yet completed. The Cavese University took care of the expenses, taxing the citizens with wine and fish gabelle.
Over the centuries, the Convent underwent transformations, but the Cloister maintained its original structure with frescoes depicting the life of Saint Francis. In 1700, it hosted the Accademia dei Ravveduti, while in 1799 it suffered damage from French troops. After laws of suppression, in 1867, the friars had to definitively abandon the convent. In 1868, it became the site of a female orphanage transferred from the Oblate Conservatory of Santa Maria del Rifugio.
The garden of the Convent located at the southern entrance to the city had a particular fascination for eighteenth-century travellers. The Father Guardian Gerolamo da Napoli describes it in 1692 and speaks of three plots that surrounded the building, closed by walls, on terraces, with an extension of approximately four bushels. Most of the garden was planted with orchards and vineyards and was surrounded by a delightful forest of oak and chestnut trees.
After the 1980 earthquake and vandalism, the recent restoration preserved the original layout and materials. The distribution of the various rooms respected the original layout and the choice of materials, terracotta, basalt, Irpinian breccia, white marble was dictated by one study of the ancient materials already present in the Convent. Currently, it houses the Municipal Art Gallery, Conference Hall, the Youth Hostel and the Faculty of Architecture of the Federico II University of Naples.
Reviews
Login to write a reviewThere are no reviews yet
